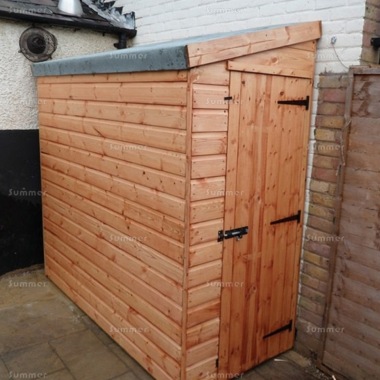Wednesday, 15 June 2016
Backyard Shed Plan
Double doors make for an easy access into the whole of the inside area allowing the shed to be fully utilized. The narrow shed is very strong. It is constructed out of 100x50 (2x4) framing lumber, vertical board-and-batten siding and overlapping board roof. The floor is plywood on 100x50 (2x4) floor joists that sit on skids thus making the shed 'relocatable'.
The Parts List
Note 1: All dimensions are in both metric and imperial. Measurements are given first in millimeters followed by ft and/or inches in brackets.

Note 2: The size (width and thickness) of the lumber referred to in the 'Parts List' below is the nominal size. Because most framing lumber is dressed or seasoned the actual size of the lumber will be less than the nominal size.

For example: 100x50 (2x4) lumber when dressed or seasoned will have an actual size of approximately 90x45 (1 1/2"x 3 1/2").
The measurements given in all the plans in this project are the 'actual sizes'.

Subscribe to:
Post Comments (Atom)

No comments:
Post a Comment